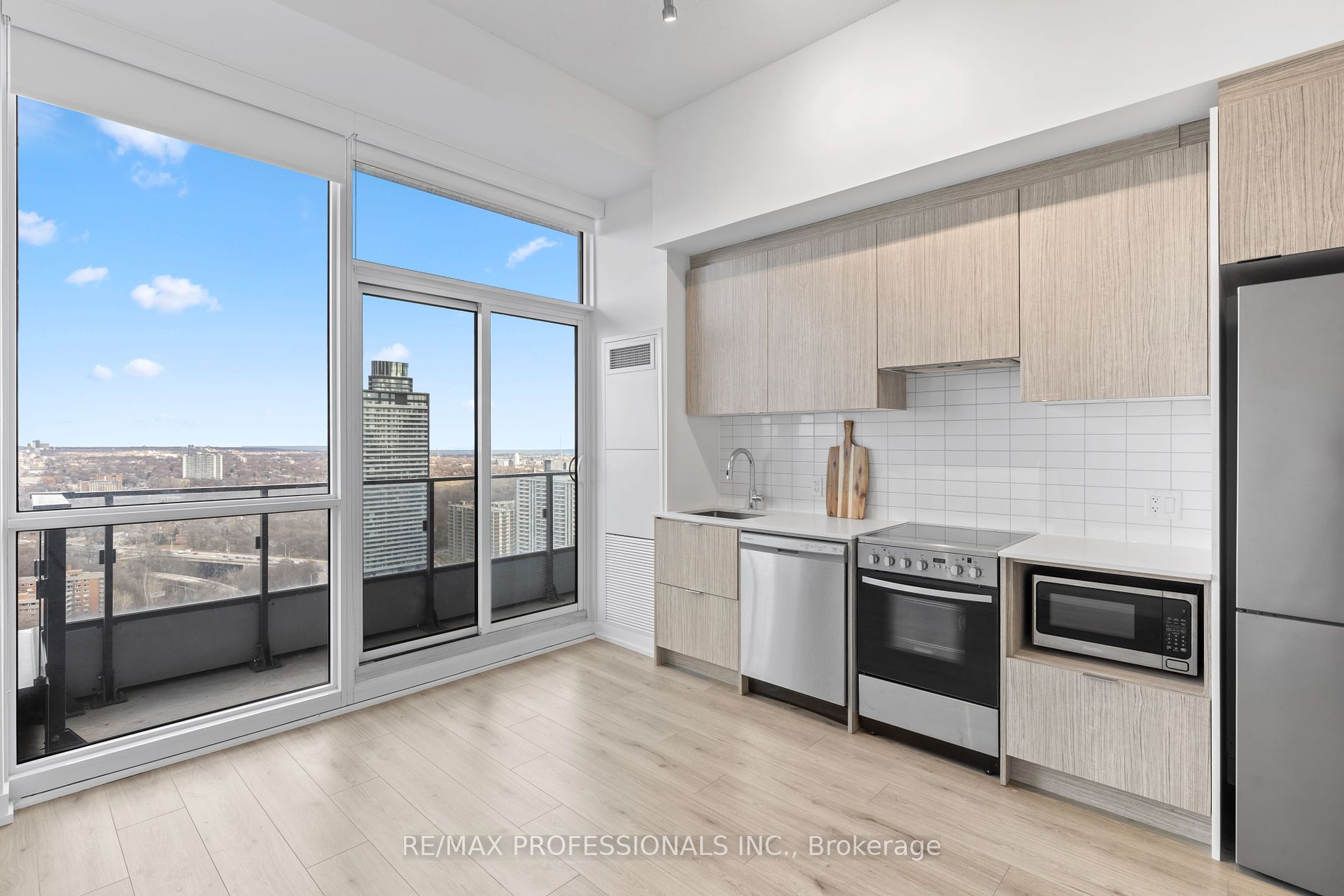
2809-395 Bloor St E (Bloor St E and Sherbourne St)
Price: $399,999
Status: For Sale
MLS®#: C8422658
- Tax: $1,771 (2024)
- Maintenance:$249.12
- Community:North St. James Town
- City:Toronto
- Type:Condominium
- Style:Condo Apt (Apartment)
- Bath:1
- Size:0-499 Sq Ft
- Age:0-5 Years Old
Features:
- ExteriorConcrete
- HeatingForced Air, Gas
- AmenitiesConcierge, Gym, Indoor Pool, Party/Meeting Room, Sauna
- Lot FeaturesClear View, Hospital, Park, Public Transit, School, School Bus Route
- Extra FeaturesCommon Elements Included
Listing Contracted With: RE/MAX PROFESSIONALS INC.
Description
Welcome to Rosedale On The Bloor, Where Luxury Meets Convenience in the Heart of Toronto's Iconic Bloor Street. This Stunning Studio Unit Offers a Contemporary Urban Living Experience in a Highly Sought-after Location. This Unit Boasts Unobstructed Clear Views, Providing a Picturesque Backdrop of the City Skyline. Hardwood Flooring Throughout Adds a touch of Modern Sophistication, 10 Ft + Ceilings (not available in all units) Overlooking Prestigious Rosedale Valley, While Stainless Steel appliances in the Kitchen Offer Both Style and Functionality.Convenience is key at Rosedale On The Bloor, with Sherbourne Subway Station Right Next Door, Providing Easy Access to Public Transportation. Within Minutes, You Can Find Yourself Strolling Through the Vibrant Streets of Yonge/Bloor and Yorkville, Exploring High-end Boutiques, Dining at World-class Restaurants, and Indulging in Luxury Shopping Experiences.For students or Faculty, the University of Toronto is Just a 10-minute Walk Away, Making this Residence an Ideal Choice for Those Seeking Proximity to Academia. Whether You're Looking for Cultural Attractions, Entertainment Options, or Simply Want to Immerse Yourself in the Dynamic Energy of Downtown Toronto, Everything you Need is just Steps Away From Your Doorstep.
Want to learn more about 2809-395 Bloor St E (Bloor St E and Sherbourne St)?

The Armstrong Team Sales Representatives @ The Armstrong Team
Right at Home Realty Inc. Brokerage
Rooms
Real Estate Websites by Web4Realty
https://web4realty.com/
