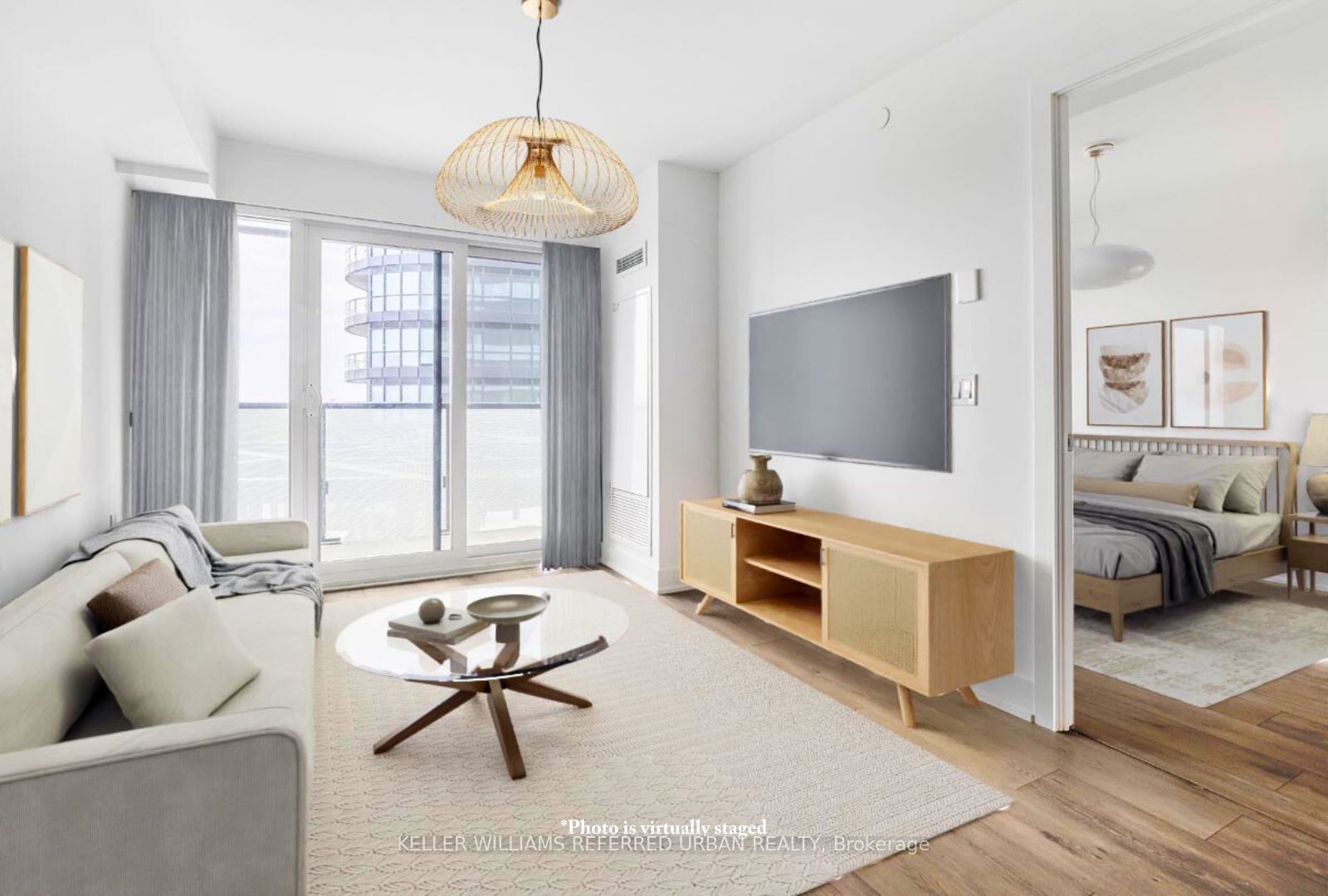
605-575 Bloor St E (Bloor St E/ Parliament St.)
Price: $498,000
Status: For Sale
MLS®#: C9044526
- Tax: $2,907.7 (2023)
- Maintenance:$552.31
- Community:North St. James Town
- City:Toronto
- Type:Condominium
- Style:Condo Apt (Apartment)
- Beds:1+1
- Bath:1
- Size:500-599 Sq Ft
- Garage:Underground
Features:
- ExteriorConcrete
- HeatingFan Coil, Gas
- AmenitiesGym, Media Room, Outdoor Pool, Party/Meeting Room, Sauna
- Lot FeaturesPark, Place Of Worship, Public Transit, School
- Extra FeaturesCommon Elements Included
Listing Contracted With: KELLER WILLIAMS REFERRED URBAN REALTY
Description
Stunning open-concept one-bedroom unit with a large convertible den featuring captivating north-east views over Rosedale Ravine. This bright and well appointed unit offers a fantastic flowing layout, generous bathroom with ample storage and large balcony perfect for individuals working from home and investors alike. Experience urban sophistication at its finest in this state-of-the-art project by Tridel Developments perfectly nestled just off the DVP and steps from Yorkville. Convenience is at your fingertips with a superb location that brings TTC access, subway stations, grocery stores, pharmacies, restaurants, and picturesque trails within easy reach -making your every-day a seamless experience. 1 Parking and 1 Locker included.
Highlights
Amenities include round-the-clock security, a fully-equipped gym, a stylish party room, an inviting outdoor pool, a relaxing hot tub, a rejuvenating sauna, comfortable guest suites, a state-of-the-art media room, and entertainment lounge.
Want to learn more about 605-575 Bloor St E (Bloor St E/ Parliament St.)?

The Armstrong Team Sales Representatives @ The Armstrong Team
Right at Home Realty Inc. Brokerage
Rooms
Real Estate Websites by Web4Realty
https://web4realty.com/
