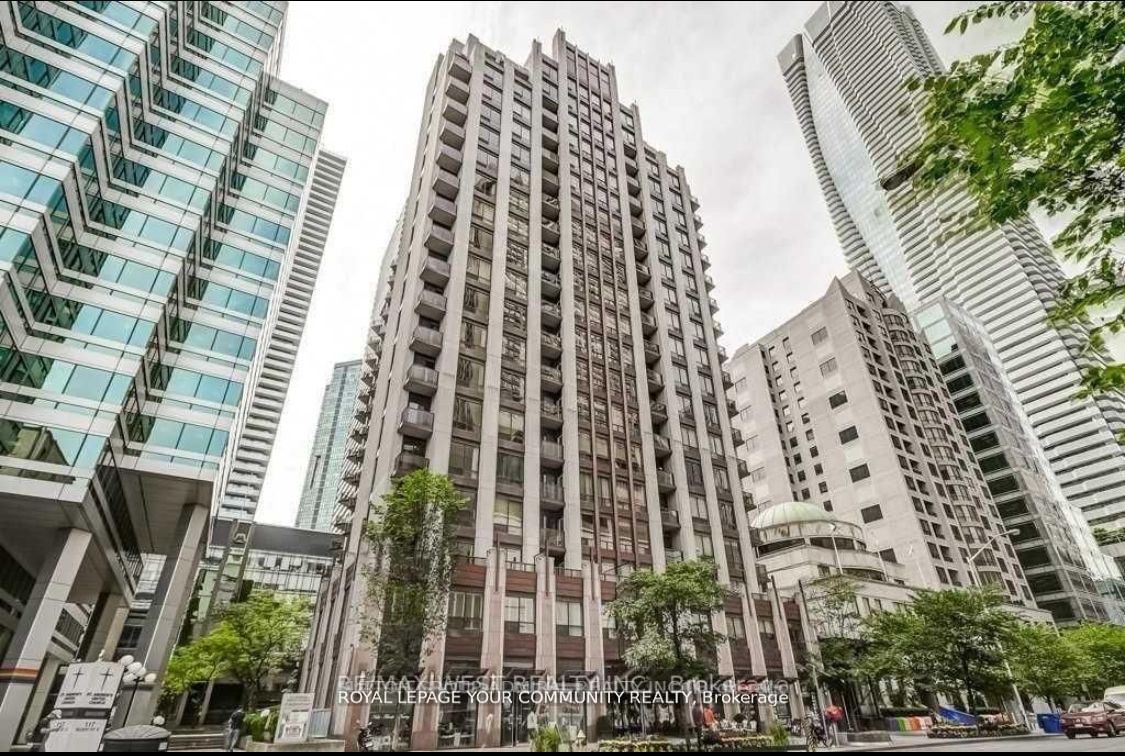- Tax: $2,305 (2024)
- Maintenance:$616
- Community:Church-Yonge Corridor
- City:Toronto
- Type:Condominium
- Style:Condo Apt (Apartment)
- Beds:1
- Bath:1
- Size:500-599 Sq Ft
Features:
- ExteriorConcrete
- HeatingHeating Included, Forced Air, Gas
- Sewer/Water SystemsWater Included
- AmenitiesConcierge, Games Room, Gym, Party/Meeting Room, Rooftop Deck/Garden, Sauna
- Lot FeaturesArts Centre, Hospital, Library, Park, Public Transit, Rec Centre
- Extra FeaturesPrivate Elevator, Common Elements Included, Hydro Included
Listing Contracted With: ROYAL LEPAGE YOUR COMMUNITY REALTY
Description
Prime Yonge & Bloor Location! * In the Heart of Downtown Toronto * Spacious One Bedroom Suite Offers a Rare & Efficient Layout * Featuring a Modern Kitchen with Ample Storage Space, Full Size Appliances, Granite Counters & a Breakfast Bar * 9 Ft High Ceilings * Large Window * Private Balcony Overlooking the Quiet Courtyard (Access From Living Rm & Sliding Door in Bedroom)* Storage Locker Included * Prime Downtown Living with all Conveniences in Walking Distance: Access to 2 Subway Lines, Walk & Transit Score 100%. Longo's, Whole Foods, Yorkville Shopping & Dining, Eataly, The "Mink Mile"- Home to Prestigious Retail & Designer Boutiques, Parks, U of T Campus, TMU,OCAD, The ROM & So Much More *A Well Managed Building Offering Residents 24hr Concierge,Party Rm, Gym,Steam Rm,Sauna,Games Rm + Enjoy the Gorgeous City View from the Rooftop Terrace Fully Equipped W/BBQ's & Patio Furniture. Maintenance Fee Includes All Utilities.
Highlights
Well Managed Building : Recent Hallway Refurbishment,
Want to learn more about 909-85 Bloor St E (Yonge & Bloor)?

The Armstrong Team Sales Representatives @ The Armstrong Team
Right at Home Realty Inc. Brokerage
Rooms
Real Estate Websites by Web4Realty
https://web4realty.com/

